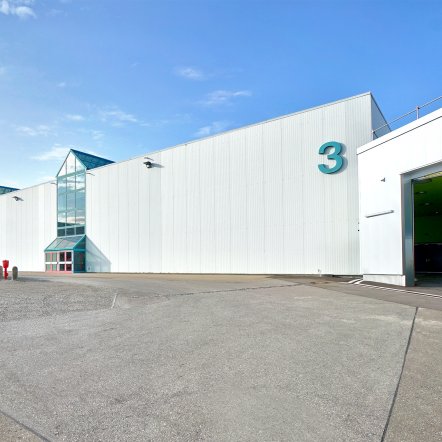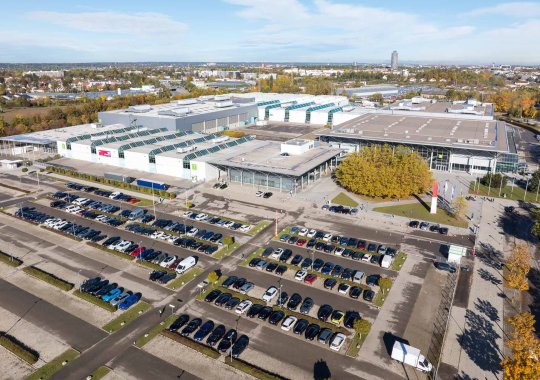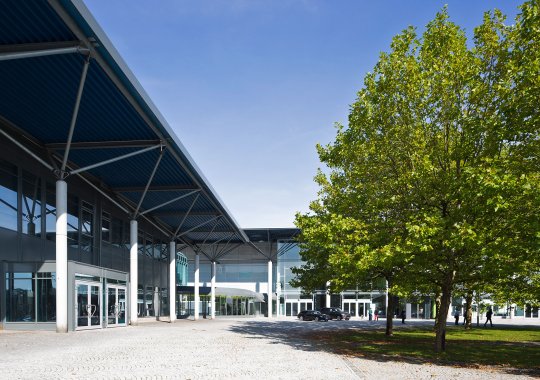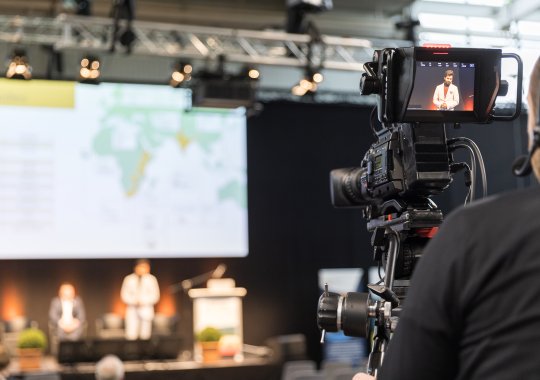
Our Hall 3 is an excellent choice with a perfect infrastructure, and therefore particularly well suited for trade fairs: It has a designated entrance section and can be used effectively on its own, but can also be just as well combined with other halls.
With a hall space of 7,228 m², its own office infrastructure and its own catering section, it has everything you could require to organize a successful event. The hospitality section is separated from the events in the hall by a glass partition wall. The partition wall can also be opened up and the hospitality area can be expanded as required.
Hall 3 also offers additional spaces on the 1st floor with a lobby and a room, including a kitchen and a food counter. These are ideal, for example, as a catering area for staff, a press lounge or an administrative section.
Hall 3 can be accessed via the Entrance North with parking right in front of the door.
Designated entrance section
Expanded catering
section with additional spaces on the 1st floor
Natural light with a glass roof
Hall 3 can be combined optimally as follows:

Overview of all halls, Conference Center and outdoor exhibition grounds, including an interactive 360° tour.

Are you planning an event? We can show you which halls and areas would be most suitable for your requirements.

We offer a wide range of tailor-made services to ensure that your event is a total success.