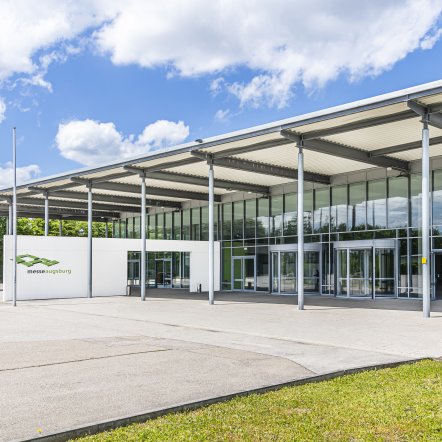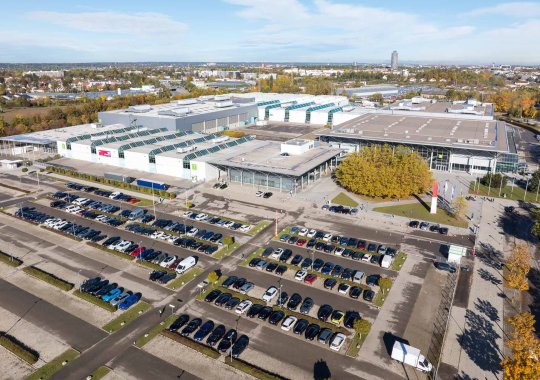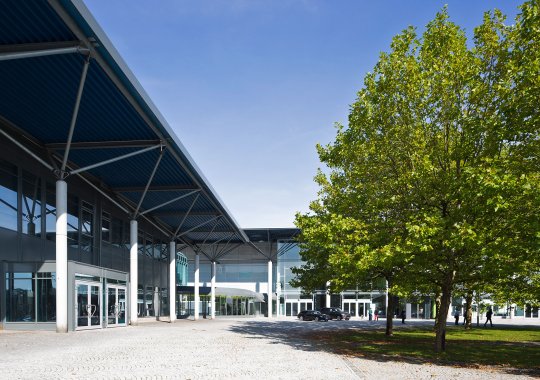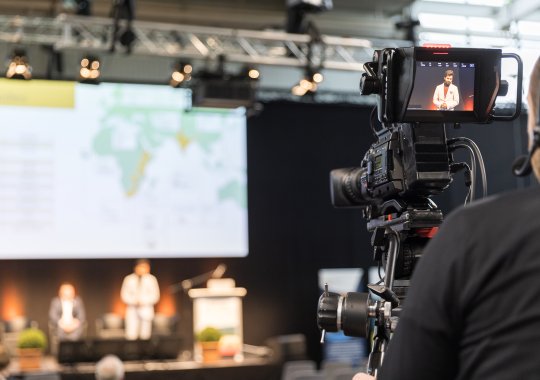
With an area of approx. 1,000 m², Hall 6 is our smallest hall and is therefore ideally suited as a separate foyer for your events in Halls 5 or 7.
Here you can create a prestigious reception section for your guests as part of larger event and offer a wardrobe service and catering.
You can also use the entire area purely as a catering section: create a restaurant atmosphere with tables and chairs or use bar tables for coffee breaks, informal meetings or get-together events.
Are you planning a smaller exhibition or do you need your own sales area? If so, Hall 6 is ideally suited for you.
Prestigious, modern entrance section
Kitchen facilities available, including hospitality area
All-round talent: a wide range of possible uses (reception, catering, exhibitions or sales space)
Direct connection to car park P1
Hall 6 can be combined optimally as follows:

Overview of all halls, Conference Center and outdoor exhibition grounds, including an interactive 360° tour.

Are you planning an event? We can show you which halls and areas would be most suitable for your requirements.

We offer a wide range of tailor-made services to ensure that your event is a total success.