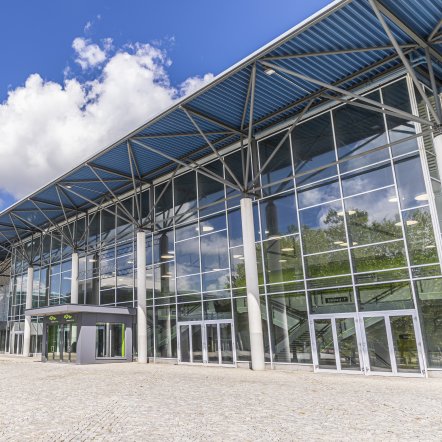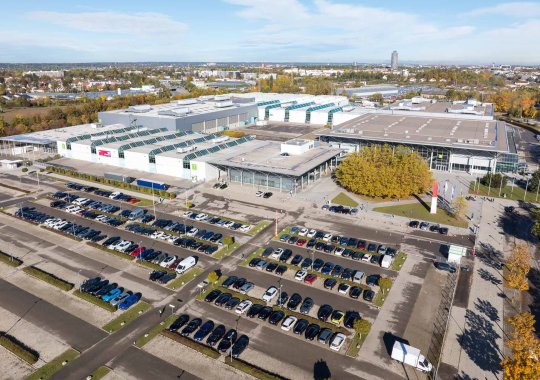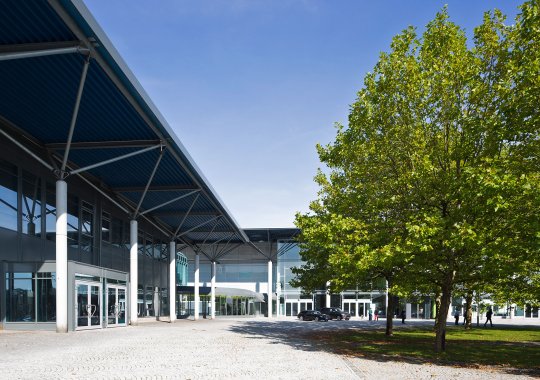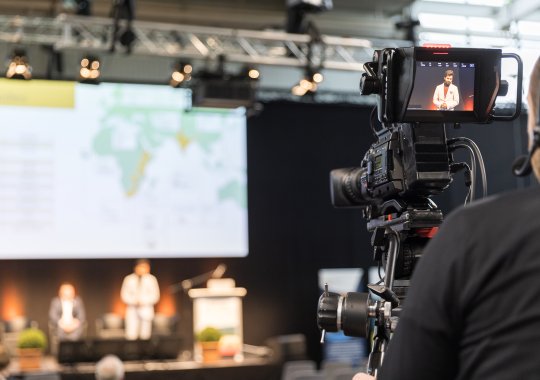
It is the perfect venue for unique emotions: our Hall 1 is best known as the "Schwabenhalle". The multifunctional hall has retractable telescopic tribune seating, first-class acoustics and can be divided into differently sized areas.
The inviting and spacious foyer of Hall 1 offers a wardrobe and a catering section. State-of-the-art lighting technology enables individual lighting design. The parking facilities directly in front of the door round off the range of services provided by the Schwabenhalle.
This makes our Hall 1 the perfect choice for all types of events—whether for trade fairs, congresses, conferences, meetings, presentations, forums or live events such as concerts and comedy events.
Trade fairs / Exhibitions
Congresses / Conferences
Corporate events / Conventions
Concerts / Comedy
Live events
Hall layout and
occupancy options
Hall 1 is ideal to use both on its own, and can also be integrated into the full exhibition tour.
It also offers an attractive foyer with a catering section and wardrobe, which enables to extend a warm welcome and provide hospitality to your guests.
This makes Hall 1 the perfect choice—both for annual general meetings and corporate meetings, as well as for trade fairs, congresses, conferences, presentations and forums.
The hall can be variably divided into different sections / sizes
Retractable telescopic tribune seating offers sufficient seating capacity for lectures and presentations
Foyer can be used in a variety of ways: separately for an individual meeting, or as a practical reception section at trade fairs, congresses and meetings
Additional entrance section possible through the foyer of the conference center
Your audience can enjoy first-class acoustics in Hall 1. The telescopic tribune can seat 2,000 people when fully extended. Various seating options are possible combined with the tribune seating. Floor seating only can seat approx. 8,500 people.
The Hall 1 foyer also offers ample space for the sale of merchandise and to provide a wardrobe and catering section.
Behind the stage there is also a spacious backstage section, which leads directly to the dressing rooms.
The dressing rooms are fully equipped—with sanitary facilities (toilets, washbasins, showers) and a small kitchen including a refrigerator and a spacious living or relaxation section. The make-up area is a space where performers can apply make-up.
Perfect acoustics for concerts, comedy or other live events
Hall can be variably divided into different sections / sizes
Retractable telescopic tribune seating
Foyer with merchandise sections, catering section and wardrobe
Backstage section with three officers for the organization team and four dressing rooms including free WiFi
Soundproof control room
The hall is accessible by vehicle at ground level
Parking spaces for nightliners available
Hall 1 can easily be divided to provide extra capacity. It can be combined as follows:

Overview of all halls, Conference Center and outdoor exhibition grounds, including an interactive 360° tour.

Are you planning an event? We can show you which halls and areas would be most suitable for your requirements.

We offer a wide range of tailor-made services to ensure that your event is a total success.